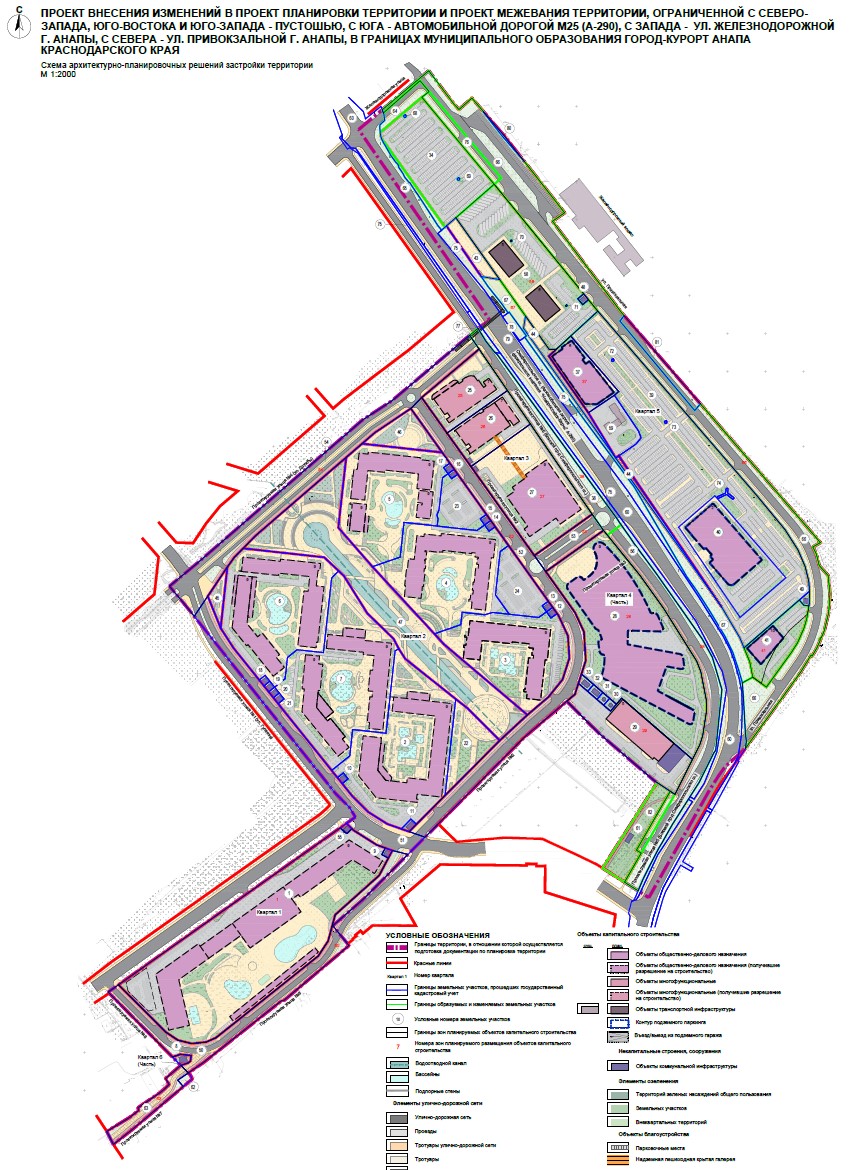The design area is 49.12 hectares, located in the south-eastern part of the Anapa city.
Within the boundaries of the design area, five elements of the planning structure are formed together with elements of the street and road network - local streets, driveways and a pedestrian street. The planning structure of the territory was developed based on the development concept and goals of the integrated development of the territory. The conceptual basis is the placement of multifunctional hotel complexes, united by transport and pedestrian links, as well as a bicycle route. The planning core in the central part of the complex is a drainage canal with a planned landscaped pedestrian zone along the banks.
Within the boundaries of the integrated development of the territory, the project provides for the construction of hotel and multifunctional complexes.
The hotel complexes are formed in a single style with an organized system of closed courtyards, where private open recreation areas with swimming pools are located, which involves the creation of comfortable environmental conditions for living. The number of floors in the hotels is no more than 9. The area of the land plot for the placement of hotels is 15.28 hectares.
In the second block, it is planned to place public areas, restaurants and cafes, offices, consumer services facilities, shops, concert halls, as well as premises for organizing entertainment events, swimming pools, gyms, baths, saunas, SPA zones, loading and utility areas for servicing guests. In block 3, multifunctional facilities are located.
Authors: P. Spirin, I. Popova, D. Morozov, D. Parfenov, E. Serebryakova, M. Gurbandi, N. Kuznetsova, P. Kalinina V., D. Obidova, E. Roshtova, D. Omelchenko, T. Tsvetkova, E. Sokolov A., S. Shanin, K. Semenova, E. Zhuravsky, E. Pilenkova, A. Makarova, V. Dyachkov, A. Litvinenko, L. Kuklina, Z. Petrova, N. Parfenova, A. Baranova
 Close
Close




